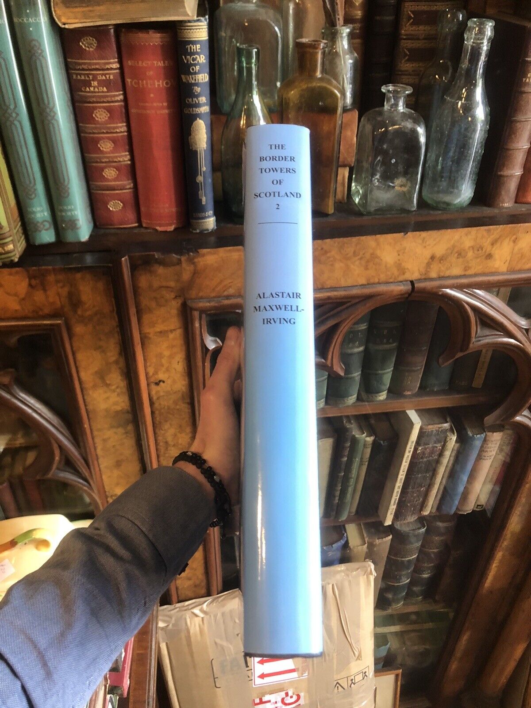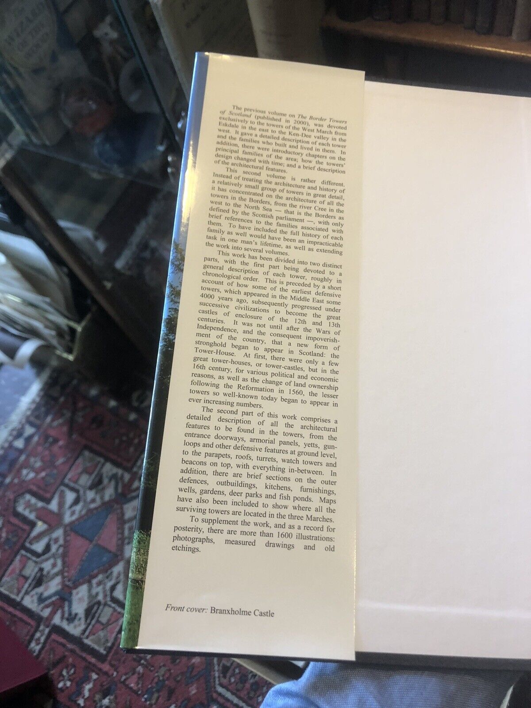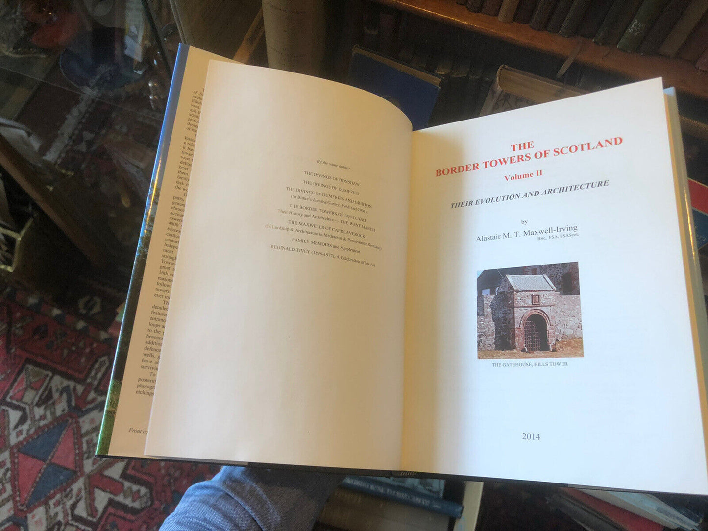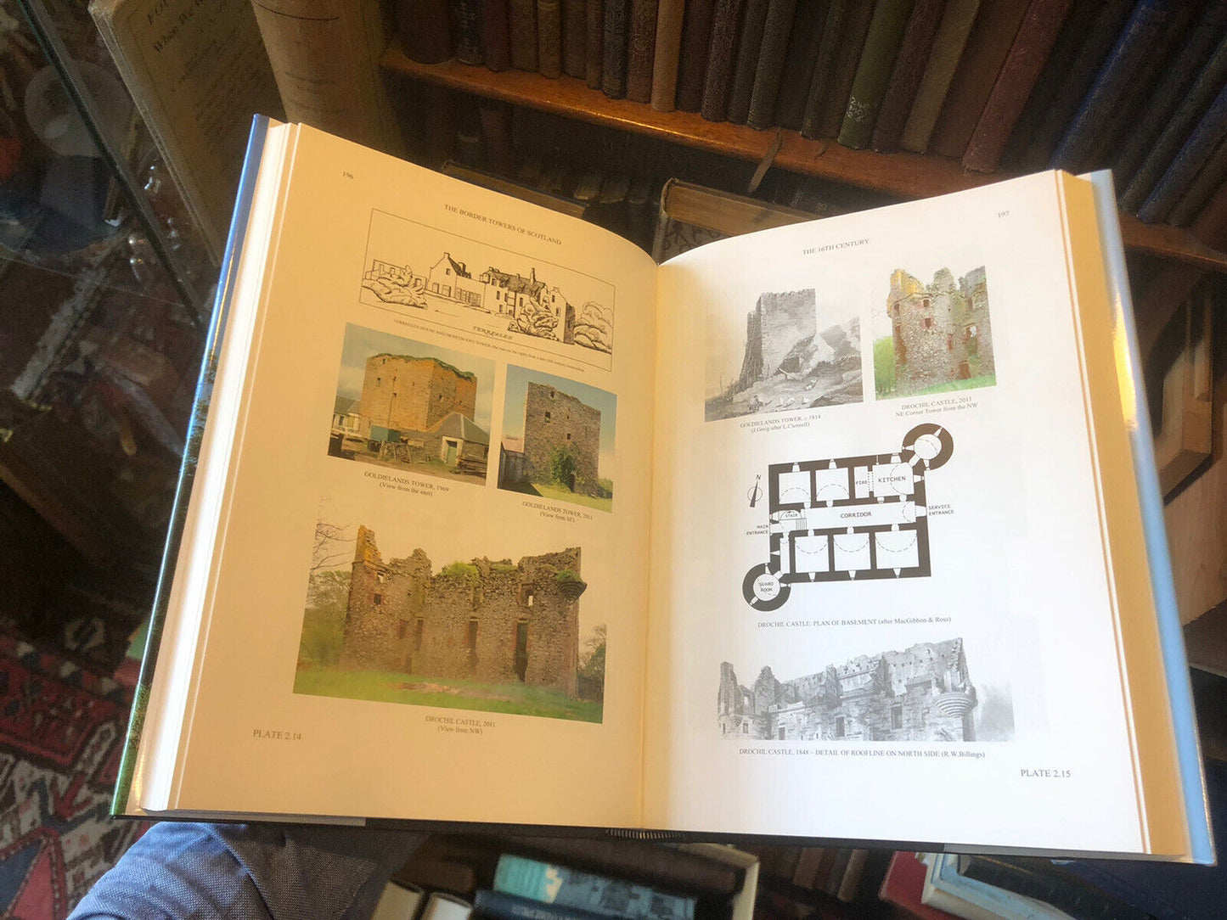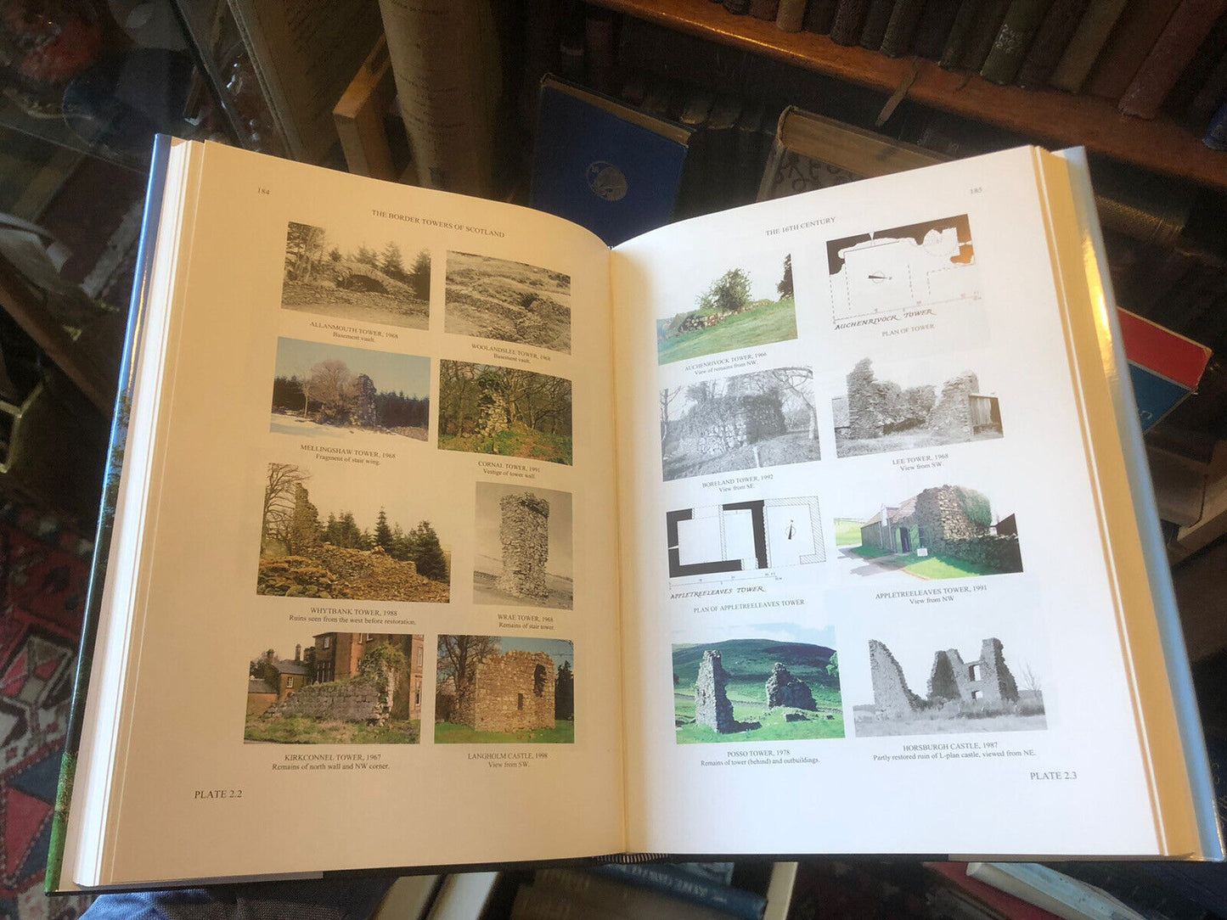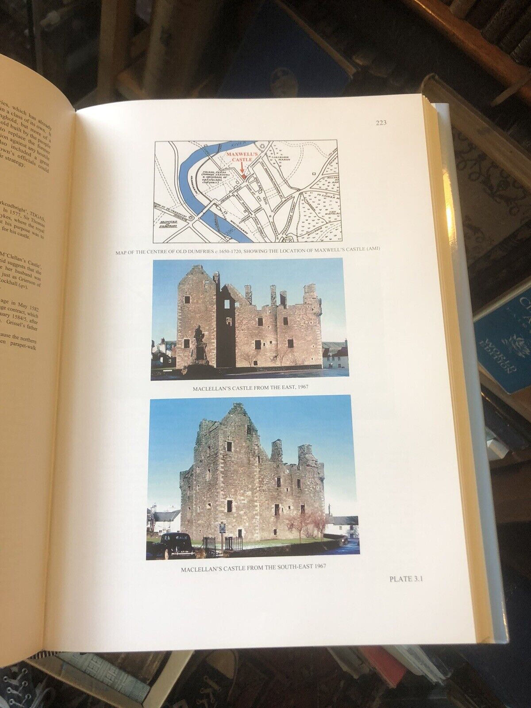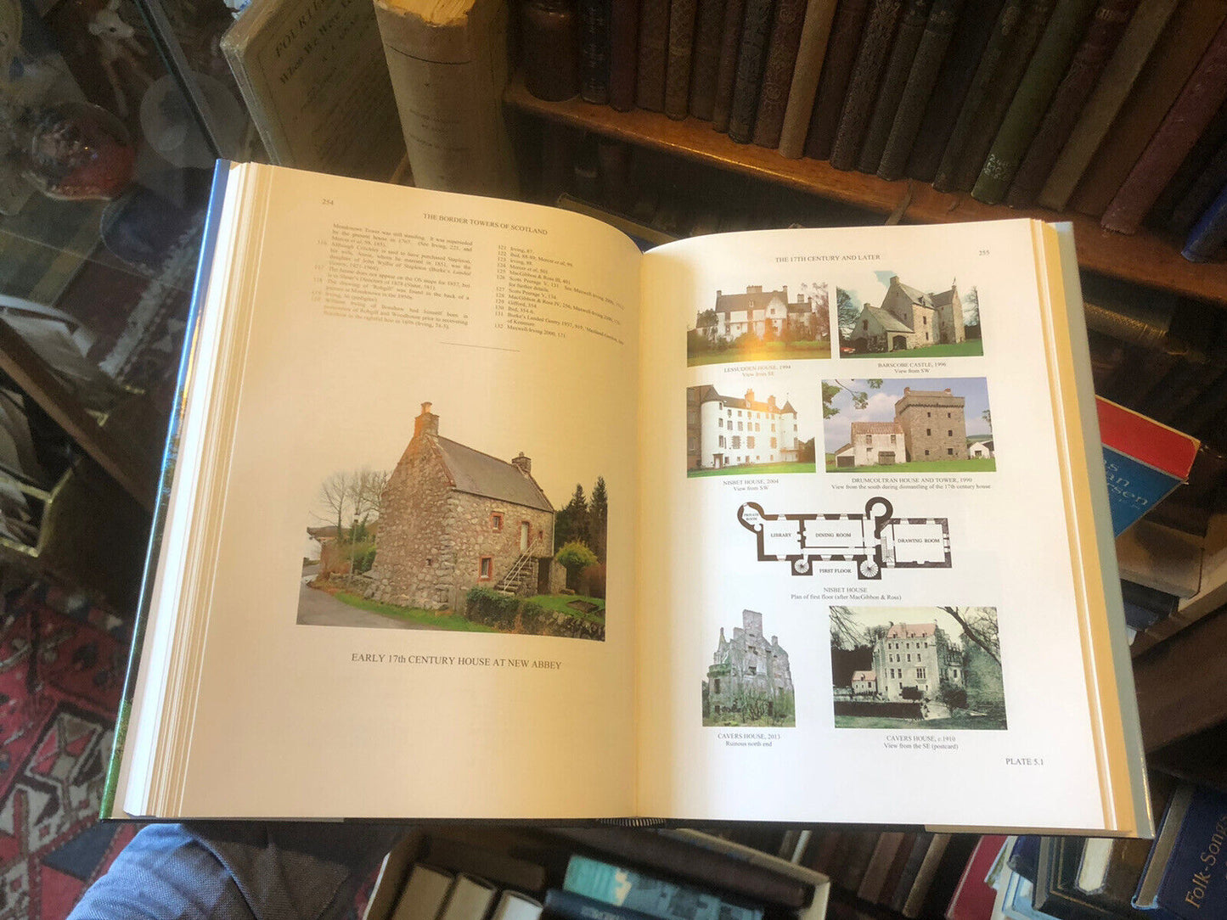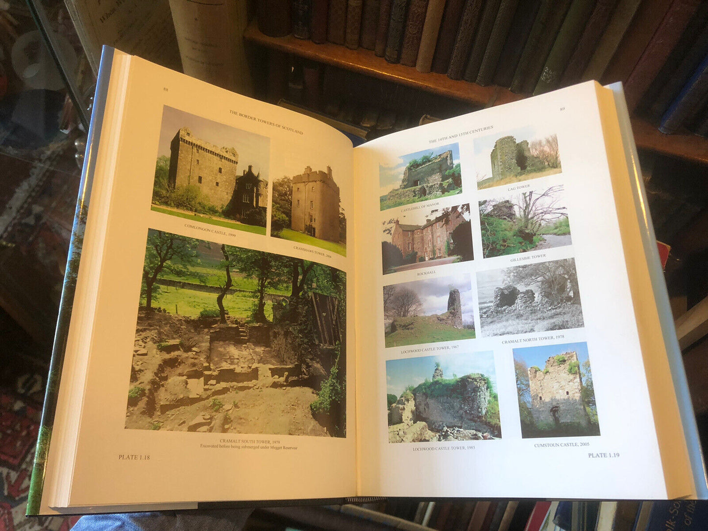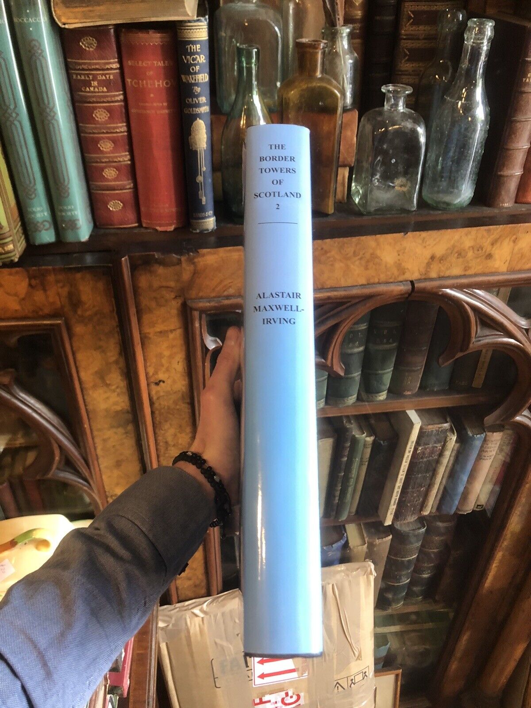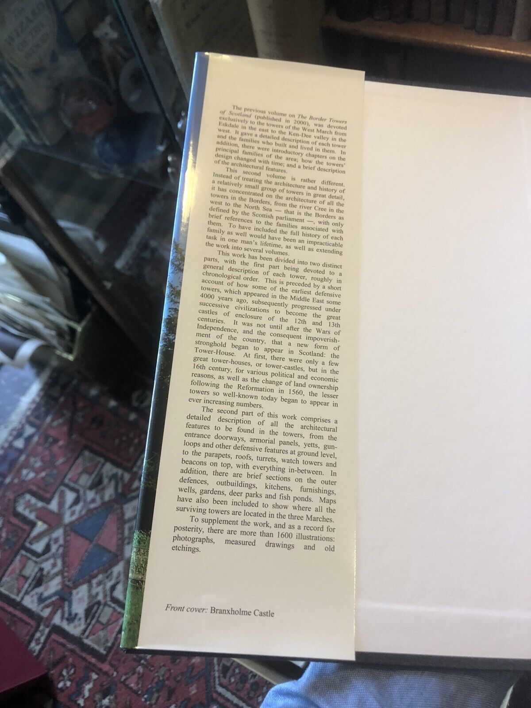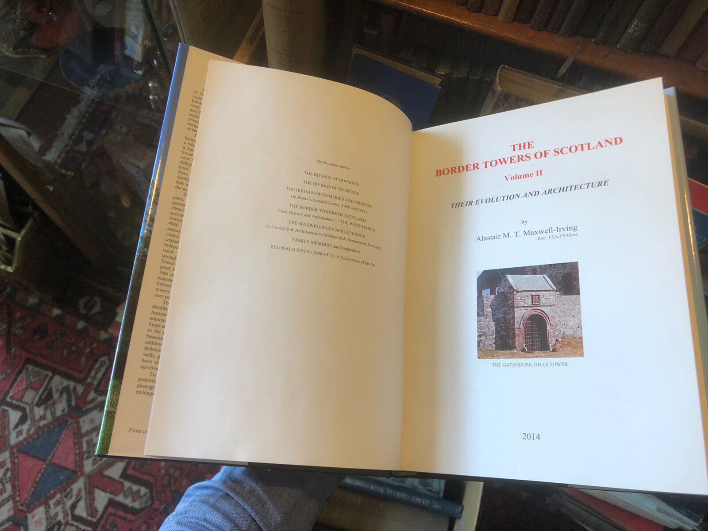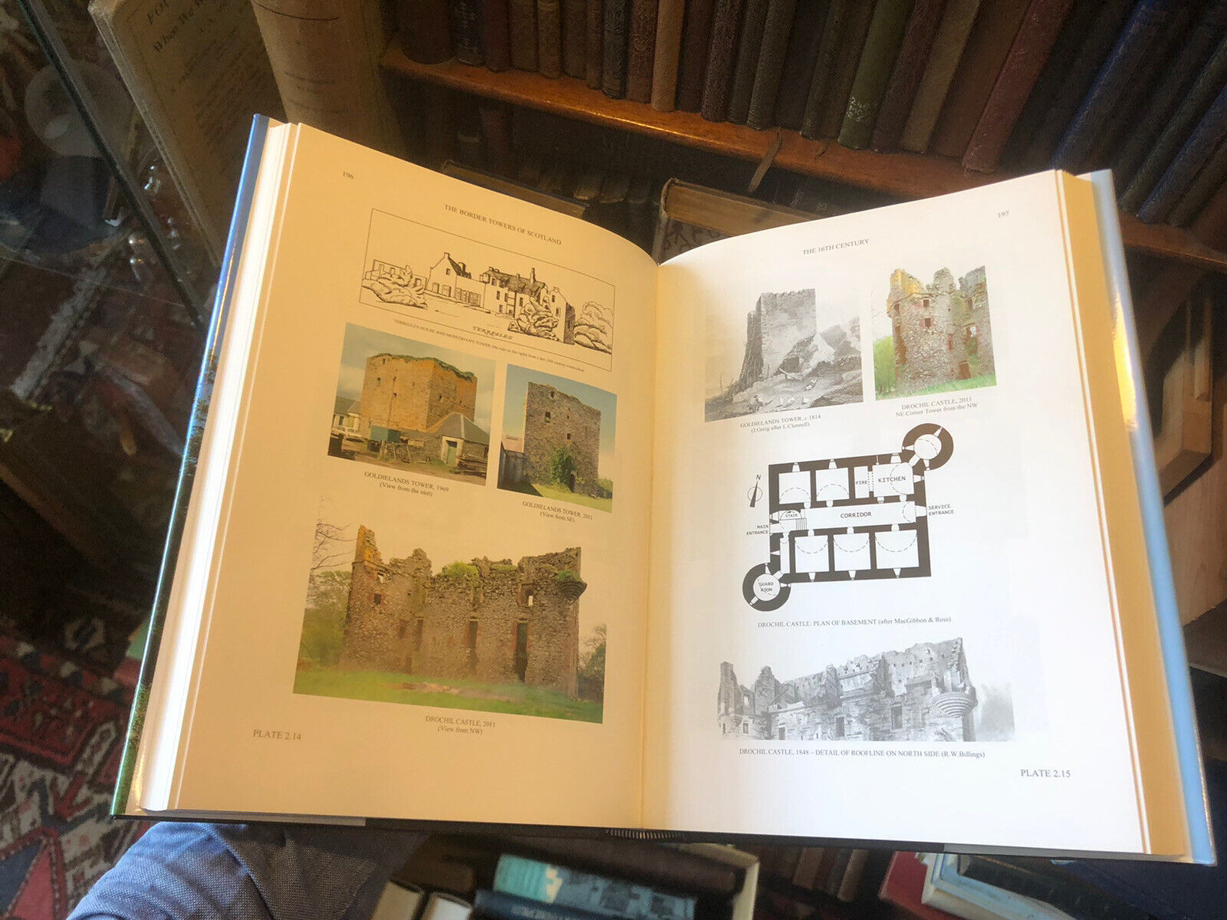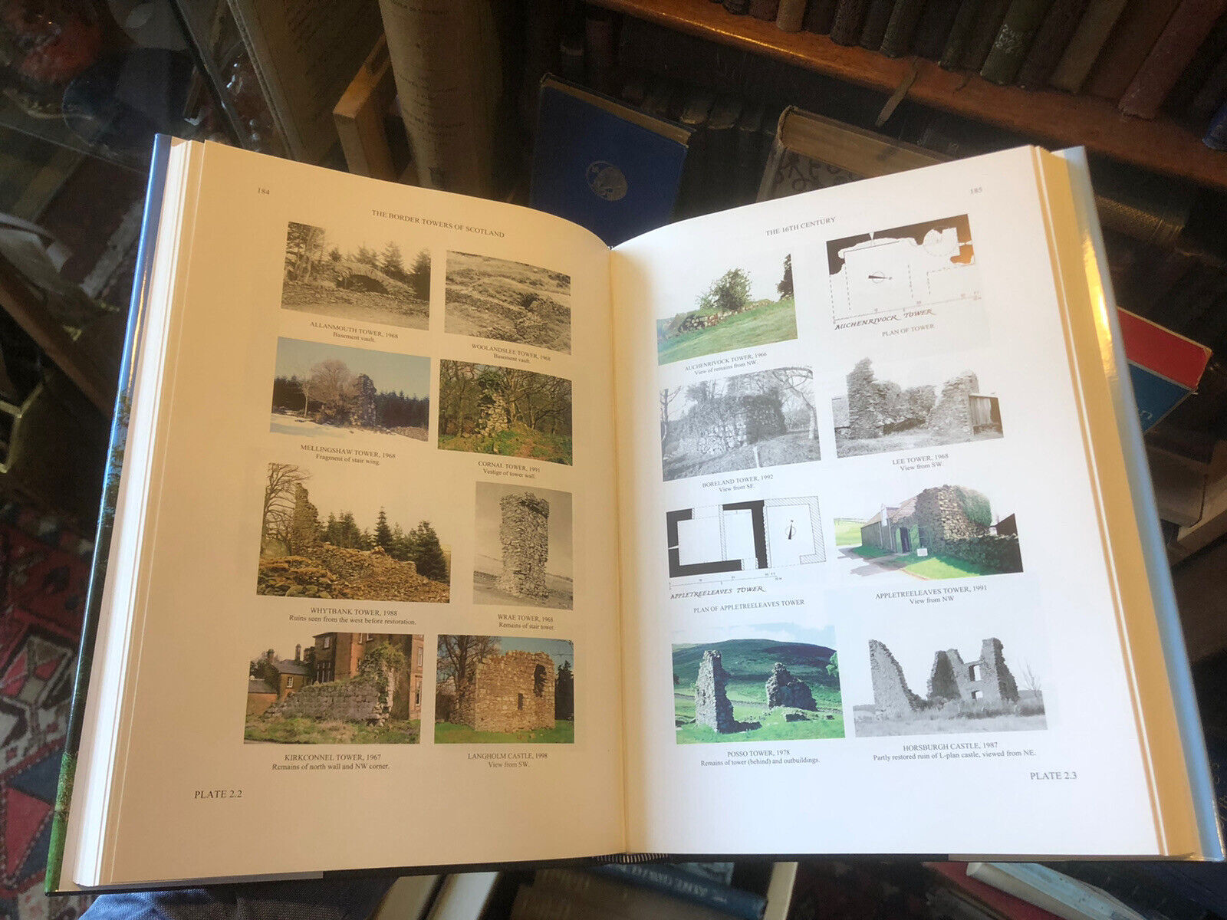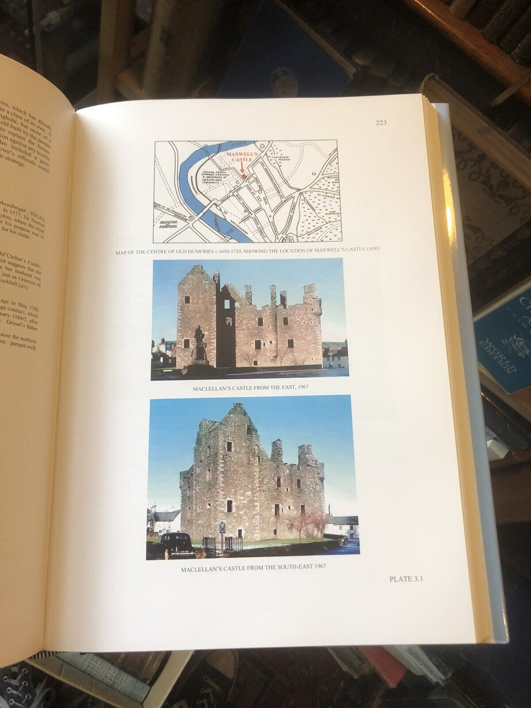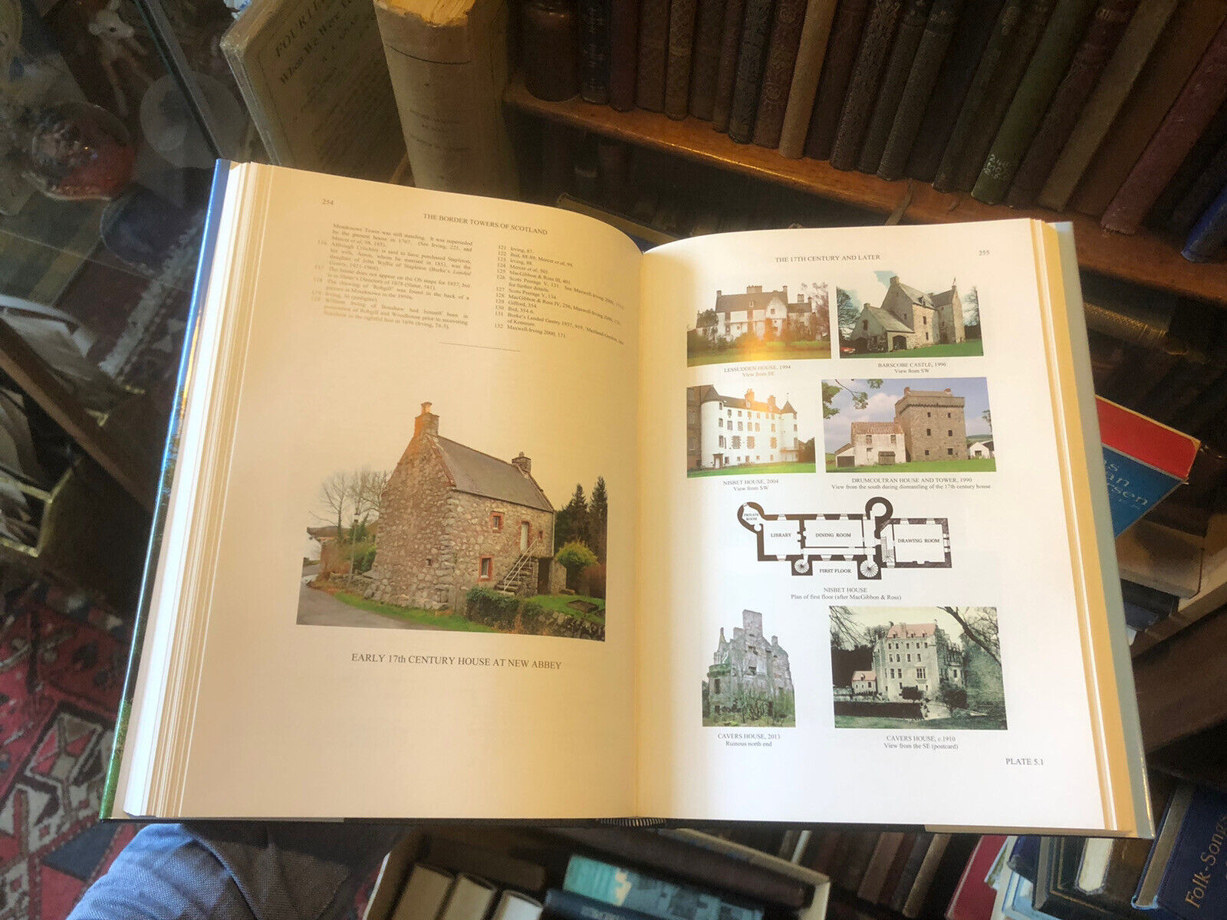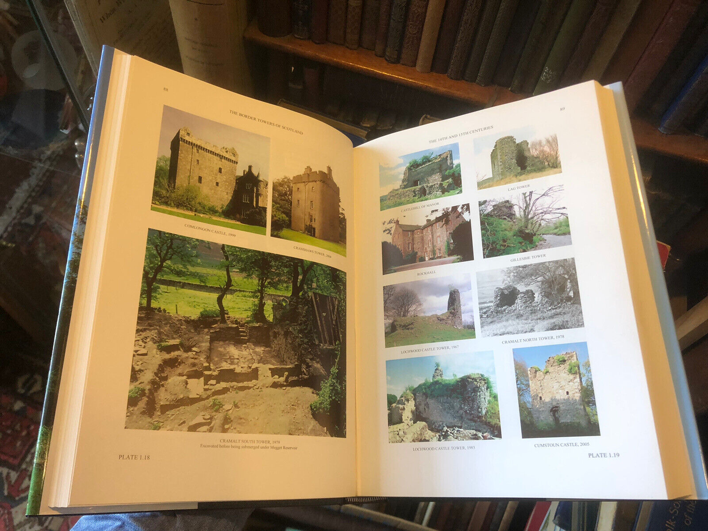1
/
of
9
The Gently Mad Book Shop
The Border Towers of Scotland 2 Their Evolution & Architecture : Maxwell-Irving
The Border Towers of Scotland 2 Their Evolution & Architecture : Maxwell-Irving
Regular price
£125.00 GBP
Regular price
Sale price
£125.00 GBP
Unit price
/
per
Tax included.
Couldn't load pickup availability
THE BORDER TOWERS OF SCOTLAND 2:
Their Evolution and Architecture
By Alastair Maxwell-Inrving
Printed by Solway Offset for the Author, 2014. FIrst Edition. Large hardback book with dust jacket, 483 pages, profusely illustrated in colour and b&w.
CONDITION
A very good clean copy. The dust jacket is in very good condition with no tears or marks. All contents present and pages very clean throughout. No writing or names to the book. Overall a very good first edition.
SYNOPSIS
This volume is devoted to the architecture of the surviving towers in the West, Middle and East Marches of the Borders, from the River Cree in the west to the North Sea in the east, regardless of whether they are complete and inhabited or in various stages of dereliction. Unlike the first volume, which dealt solely with the West March, describing in detail both the towers and the families associated with them, this volume concentrates primarily on the architecture of the towers, with only passing references to their families.
As a prelude, there is a short introduction describing how the towers evolved from the earliest defensive towers in the Middle East, some 4000 years ago, to become the great towers or tower-castles that became the stronghold of choice in Scotland from the middle of the 14th century onwards. The tower-house, however, was not so much a natural development, as an economic compromise for the families whowere virtually bankrupt after, first the Wars of Independence and later the disastrous battle of Flodden.
The first half of the book describes the towers in roughly chronological order, dealing first with the great towers of the 14th and 15th centuries, and then the lesser towers of the 16th century, together with the urban strongholds, bastle-houses, pele-houses and peles of the latter period. Nearly 200 of these strongholds are described, some in considerable detail, while others, now in an advanced state of decay, only merit a passing mention. Later chapters relate how some of the towers were developed in the 17th century, while others were superseded by more modern houses and mansions. Then in the 19th and 20th centuries, a revival of interest in these ancient buildings has led to many of thembeing restored as family homes.
The second half of the book is devoted to detailed descriptions of the many features that went to make up the towers― from the barmkins and gateways, entrance doorways, yetts, and basements with their gun-loops and prisons at ground level, to the parapet-walks, turrets, watch-towers, and beacons at the top. In addition, there are sections on ancillary features, such as kitchens, furnishings, outbuildings, masons’ marks, gardens, deer parks and fish ponds.
There are maps for each March, showing the locations of the various towers; an extensive bibliography; a glossary; and a comprehensive index to all the principal subjects.
(Loc : Scotland Top Shelf)
Their Evolution and Architecture
By Alastair Maxwell-Inrving
Printed by Solway Offset for the Author, 2014. FIrst Edition. Large hardback book with dust jacket, 483 pages, profusely illustrated in colour and b&w.
CONDITION
A very good clean copy. The dust jacket is in very good condition with no tears or marks. All contents present and pages very clean throughout. No writing or names to the book. Overall a very good first edition.
SYNOPSIS
This volume is devoted to the architecture of the surviving towers in the West, Middle and East Marches of the Borders, from the River Cree in the west to the North Sea in the east, regardless of whether they are complete and inhabited or in various stages of dereliction. Unlike the first volume, which dealt solely with the West March, describing in detail both the towers and the families associated with them, this volume concentrates primarily on the architecture of the towers, with only passing references to their families.
As a prelude, there is a short introduction describing how the towers evolved from the earliest defensive towers in the Middle East, some 4000 years ago, to become the great towers or tower-castles that became the stronghold of choice in Scotland from the middle of the 14th century onwards. The tower-house, however, was not so much a natural development, as an economic compromise for the families whowere virtually bankrupt after, first the Wars of Independence and later the disastrous battle of Flodden.
The first half of the book describes the towers in roughly chronological order, dealing first with the great towers of the 14th and 15th centuries, and then the lesser towers of the 16th century, together with the urban strongholds, bastle-houses, pele-houses and peles of the latter period. Nearly 200 of these strongholds are described, some in considerable detail, while others, now in an advanced state of decay, only merit a passing mention. Later chapters relate how some of the towers were developed in the 17th century, while others were superseded by more modern houses and mansions. Then in the 19th and 20th centuries, a revival of interest in these ancient buildings has led to many of thembeing restored as family homes.
The second half of the book is devoted to detailed descriptions of the many features that went to make up the towers― from the barmkins and gateways, entrance doorways, yetts, and basements with their gun-loops and prisons at ground level, to the parapet-walks, turrets, watch-towers, and beacons at the top. In addition, there are sections on ancillary features, such as kitchens, furnishings, outbuildings, masons’ marks, gardens, deer parks and fish ponds.
There are maps for each March, showing the locations of the various towers; an extensive bibliography; a glossary; and a comprehensive index to all the principal subjects.
(Loc : Scotland Top Shelf)
Share with someone

