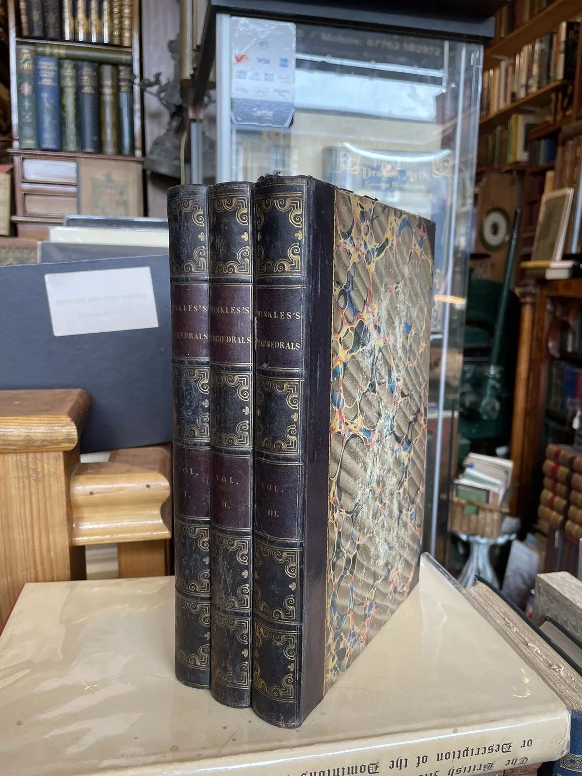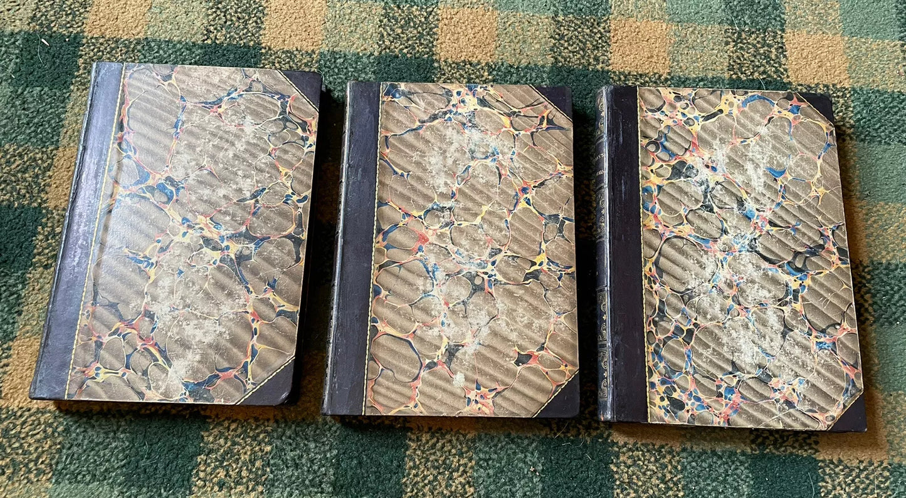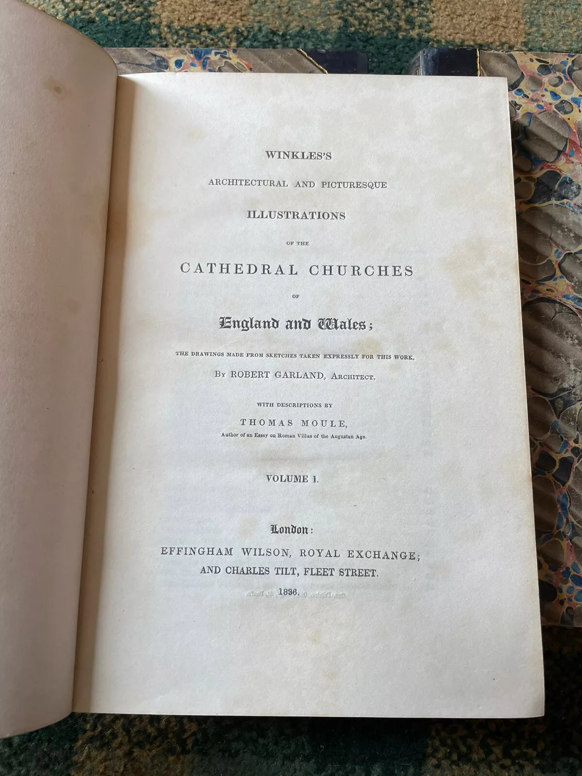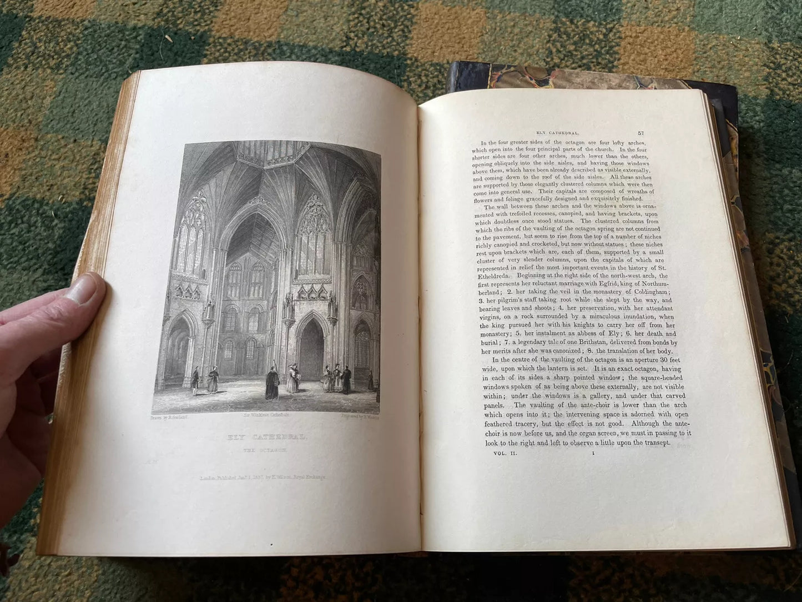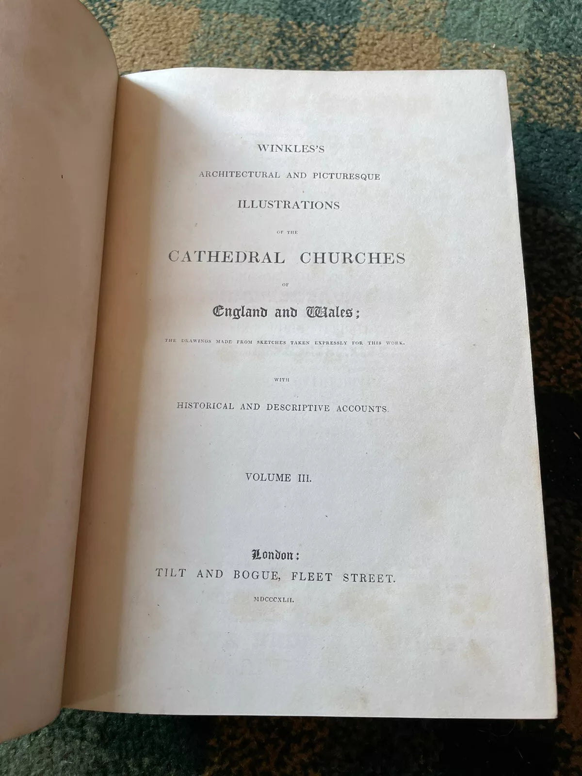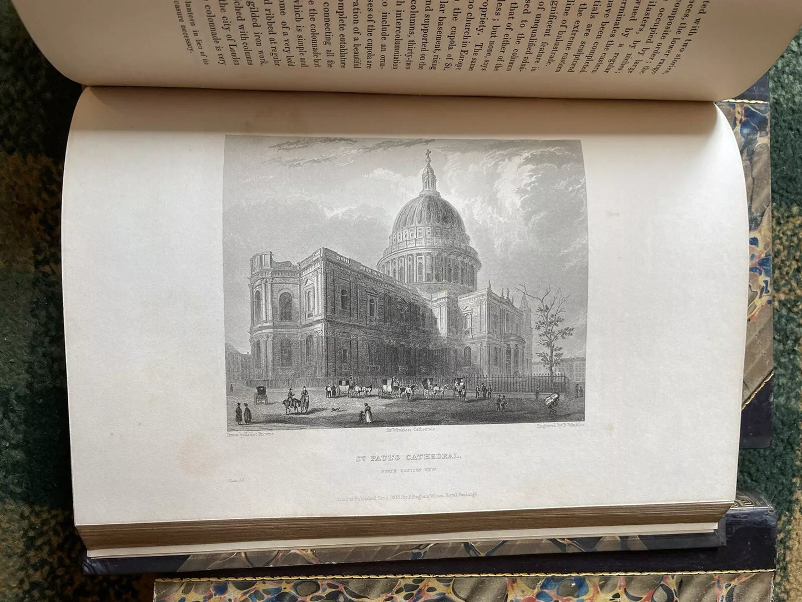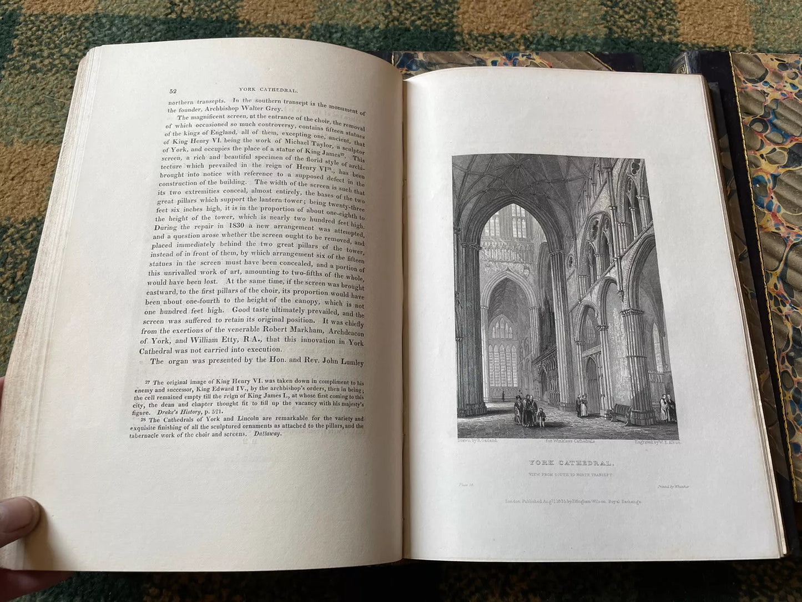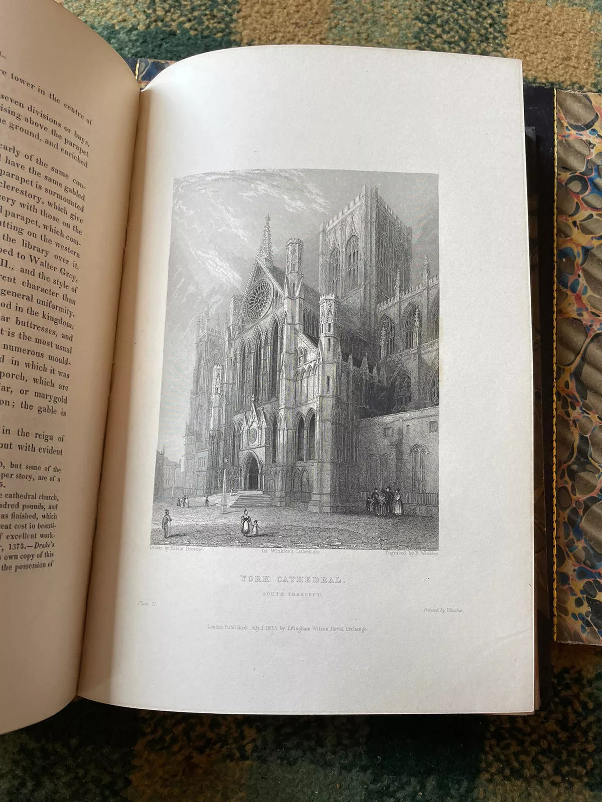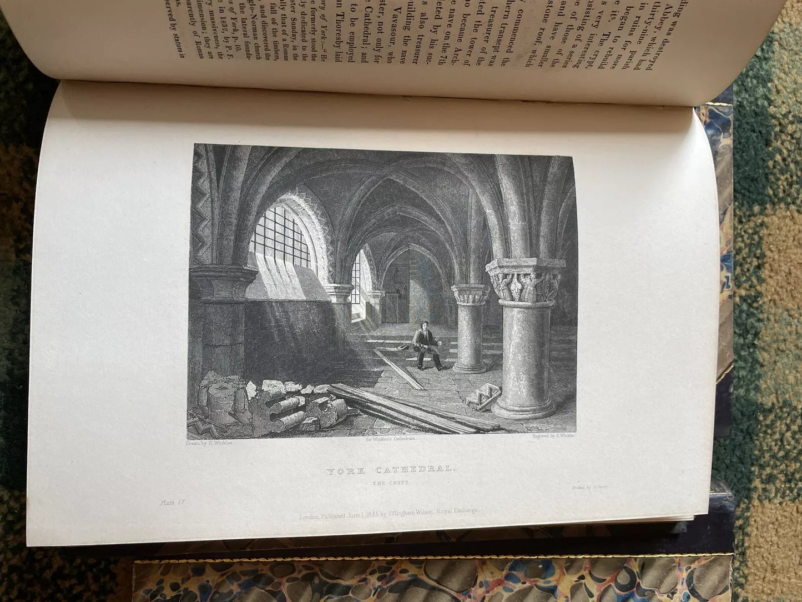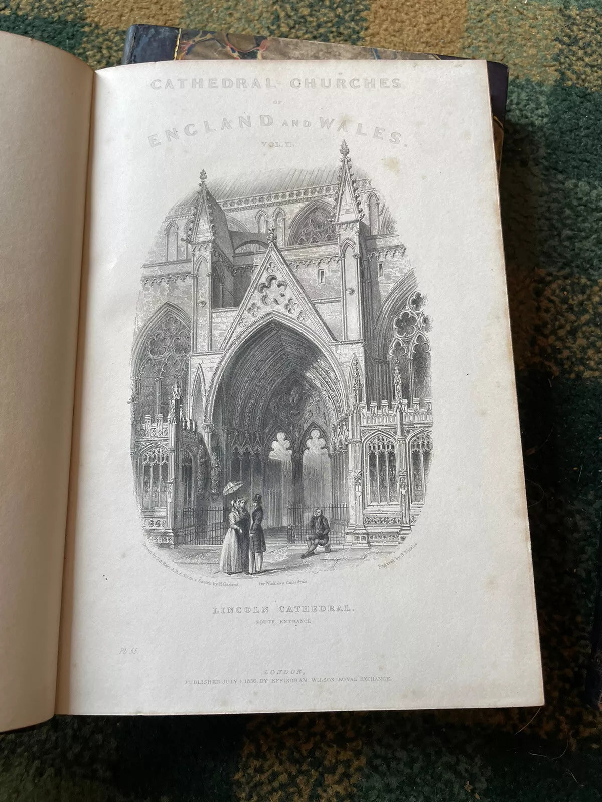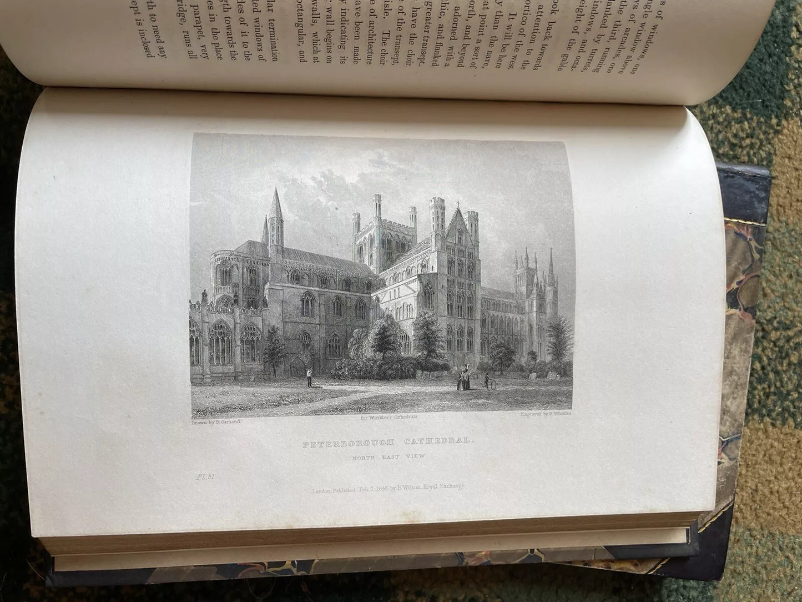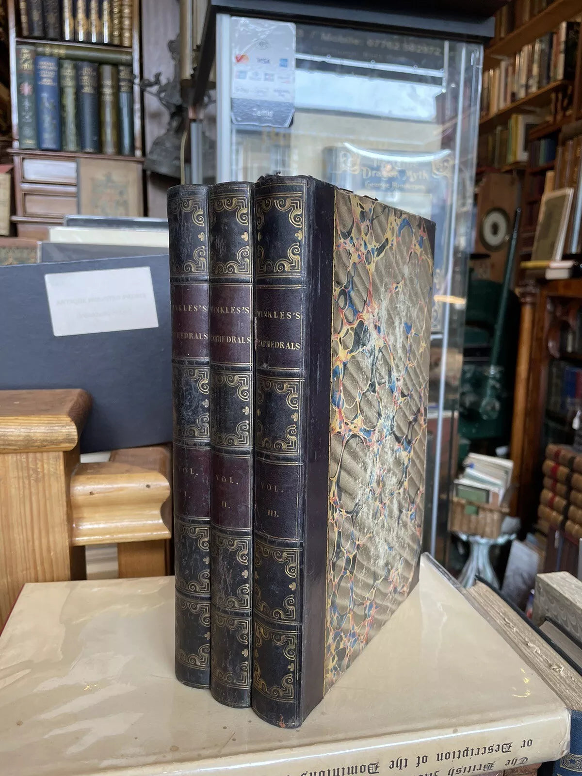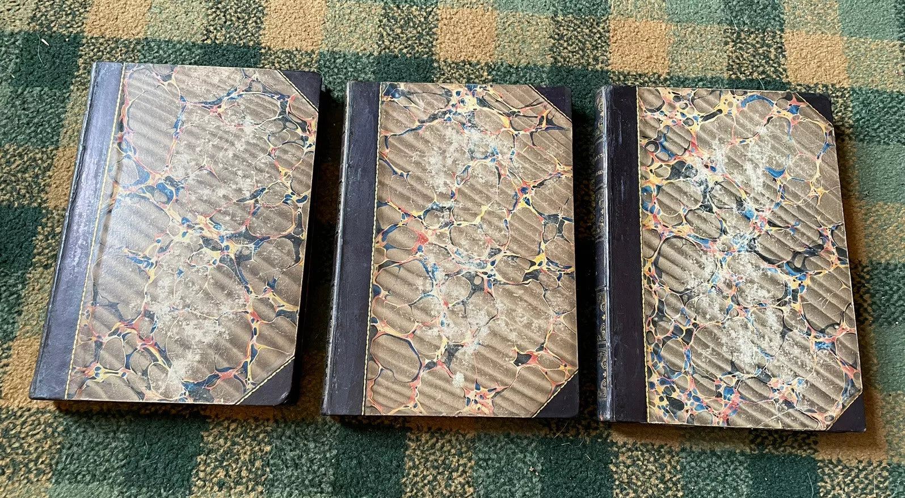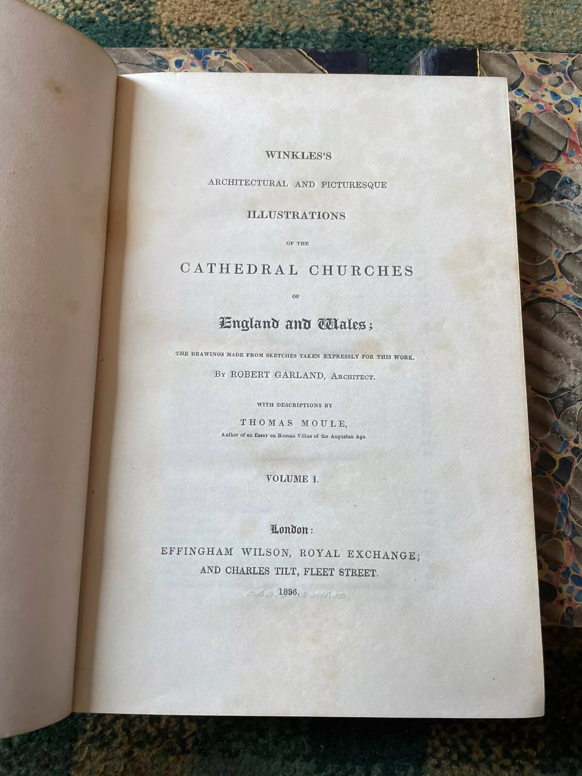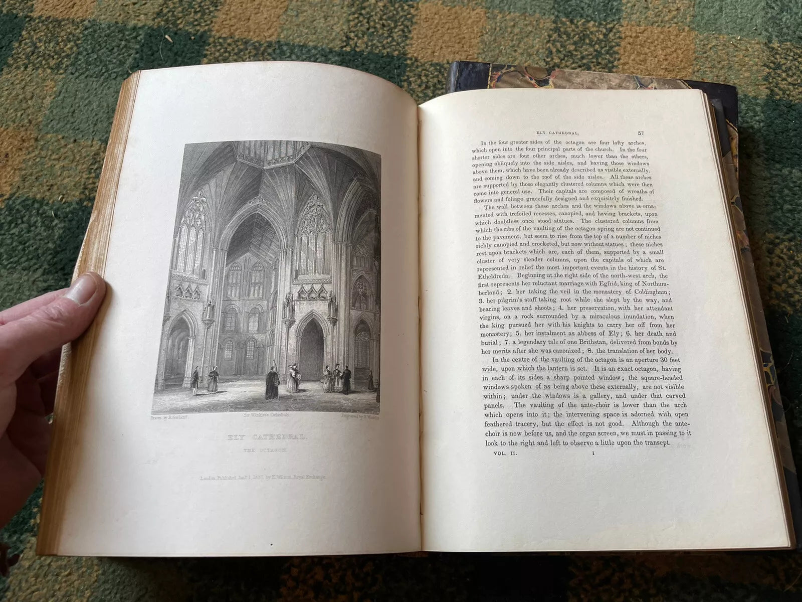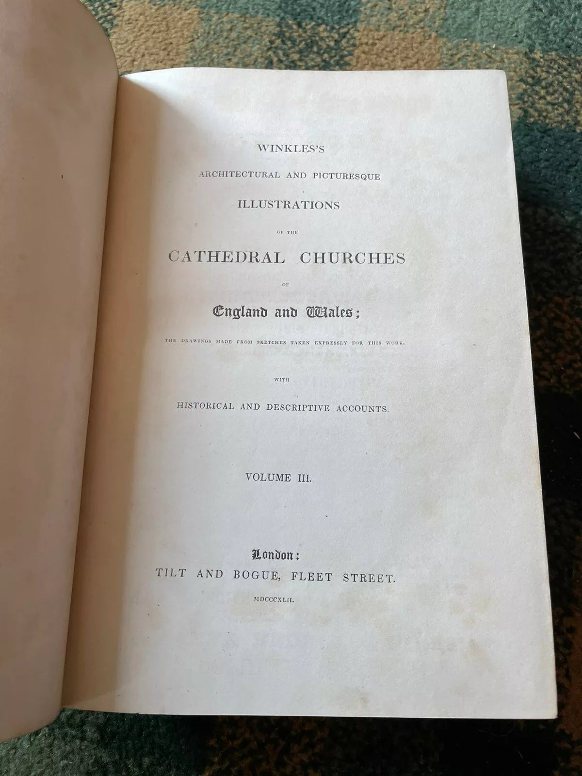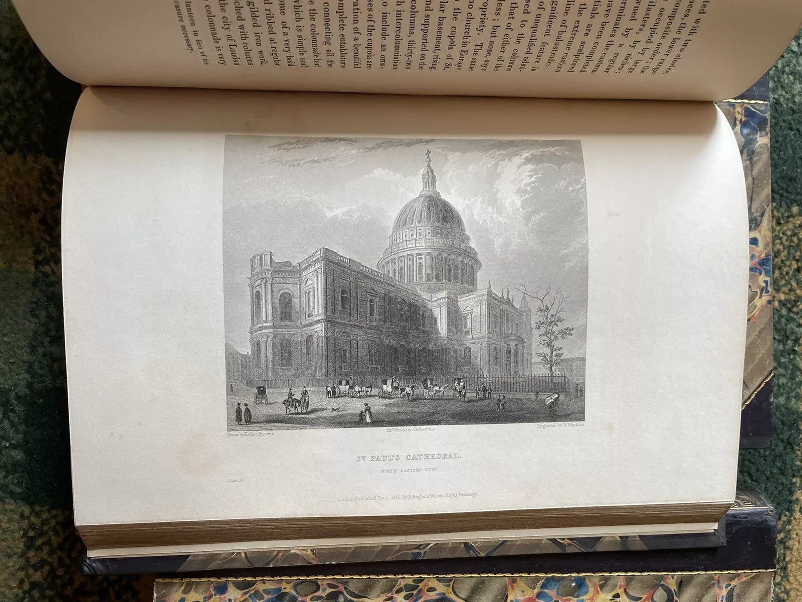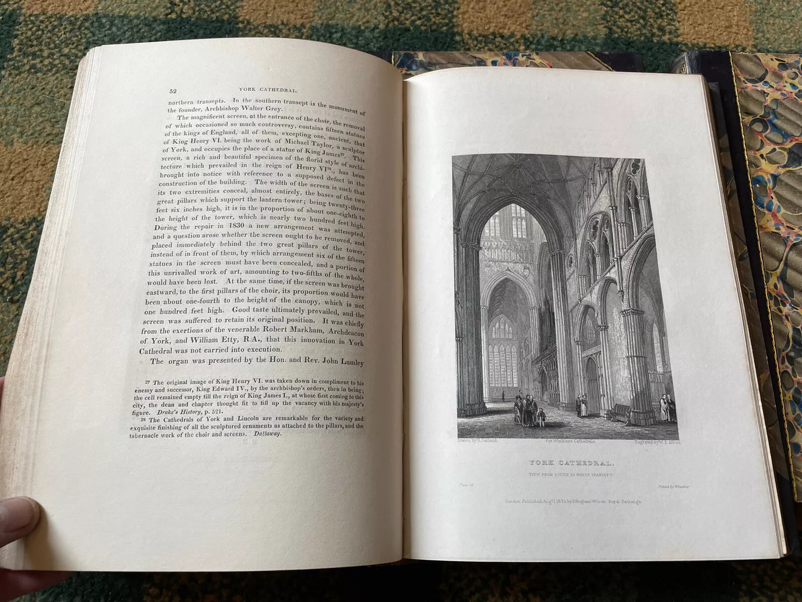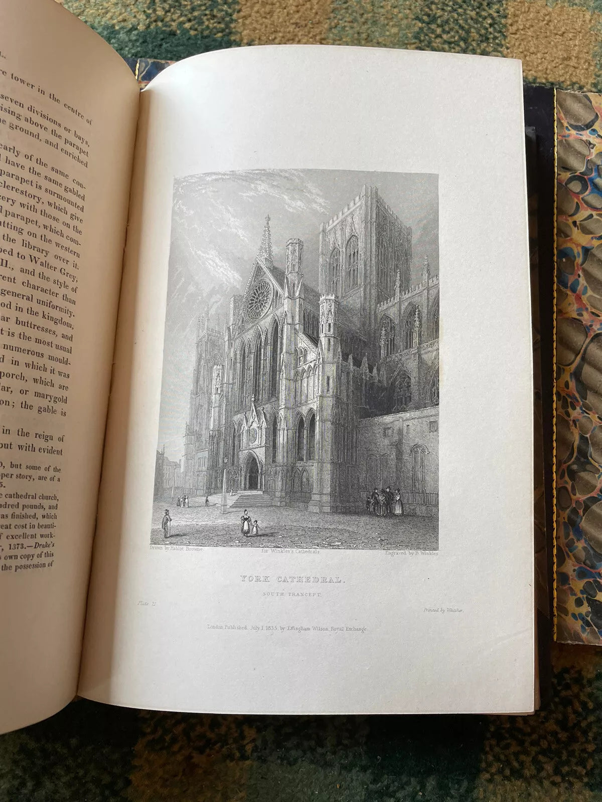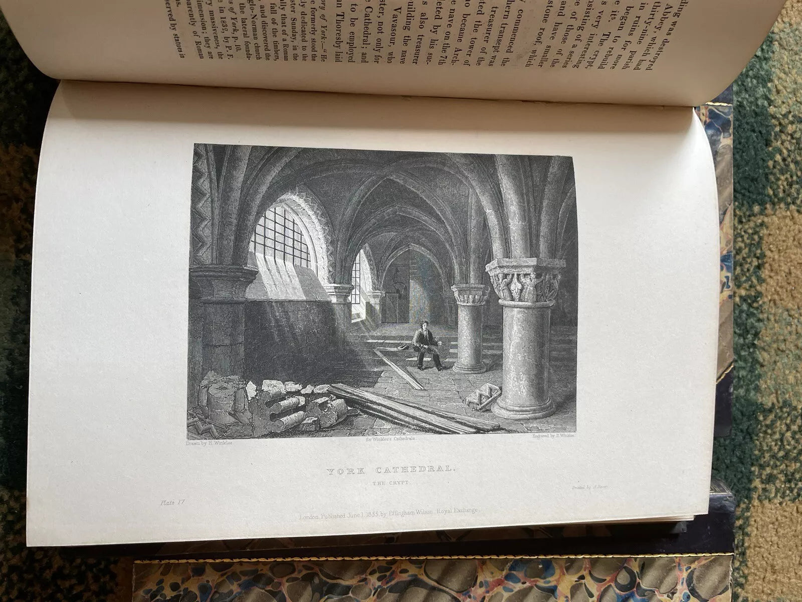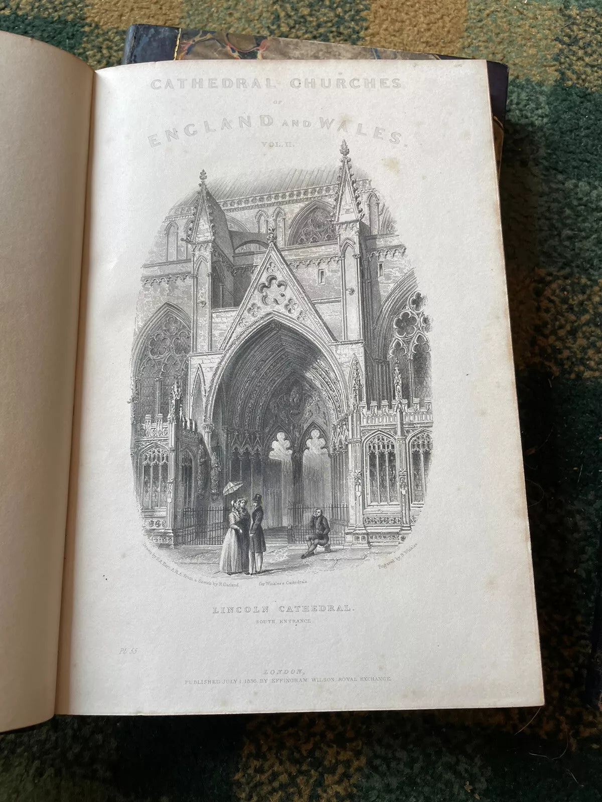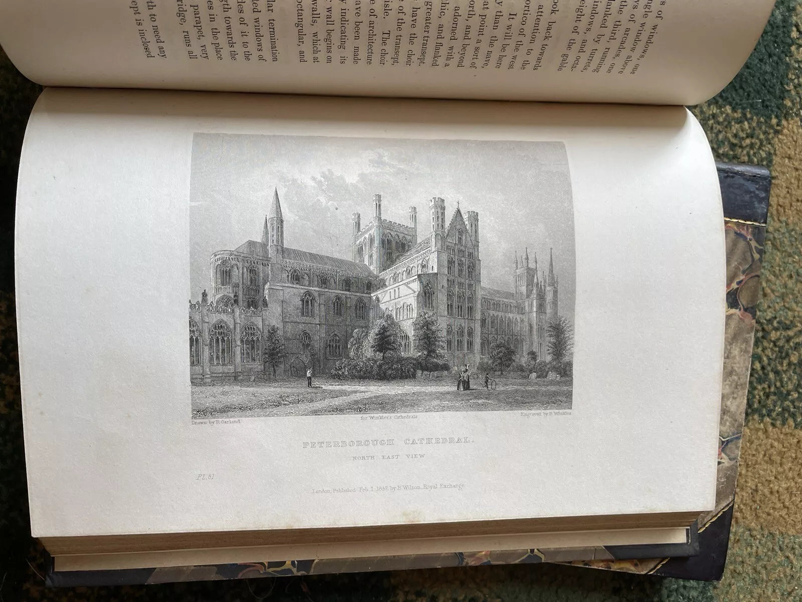The Gently Mad Book Shop
1836 Winkles' Architectural & Picturesque Illustrations of Cathedral Churches
1836 Winkles' Architectural & Picturesque Illustrations of Cathedral Churches
Couldn't load pickup availability
Winkles' Architectural and Picturesque Illustrations of the Cathedral Churches of England and Wales;
The Drawings Made from the Sketches Taken Expressly for This Work by Robert Garland, Architect.
By Benjamin Winkles
(views and plans by Robert Garland, descriptions by Thomas Moule)
Published by Effingham Wilson, London, 1836. First Edition. Complete in Three Volumes. Half leather bindings, pp xx, 144 pages; viii, 140 pages; xvi,160. 3 engraved title pages as well as letterpress title pages, illustrated with 178 steel-engraved plates.
Includes ground plans and depictions of the cathedrals of Salisbury, Canterbury, York, St. Paul's Wells, Rochester, Winchester, Lincoln, Chichester, Ely, Peterborough, Norwich, Exeter, Bristol, Oxford, Lichfield, Gloucester, Hereford, Worcester, Durham, Carlisle, Chester, Ripon, St. David's, Llandaff, St. Aspah, and Bangor.
CONDITION
Share with someone
